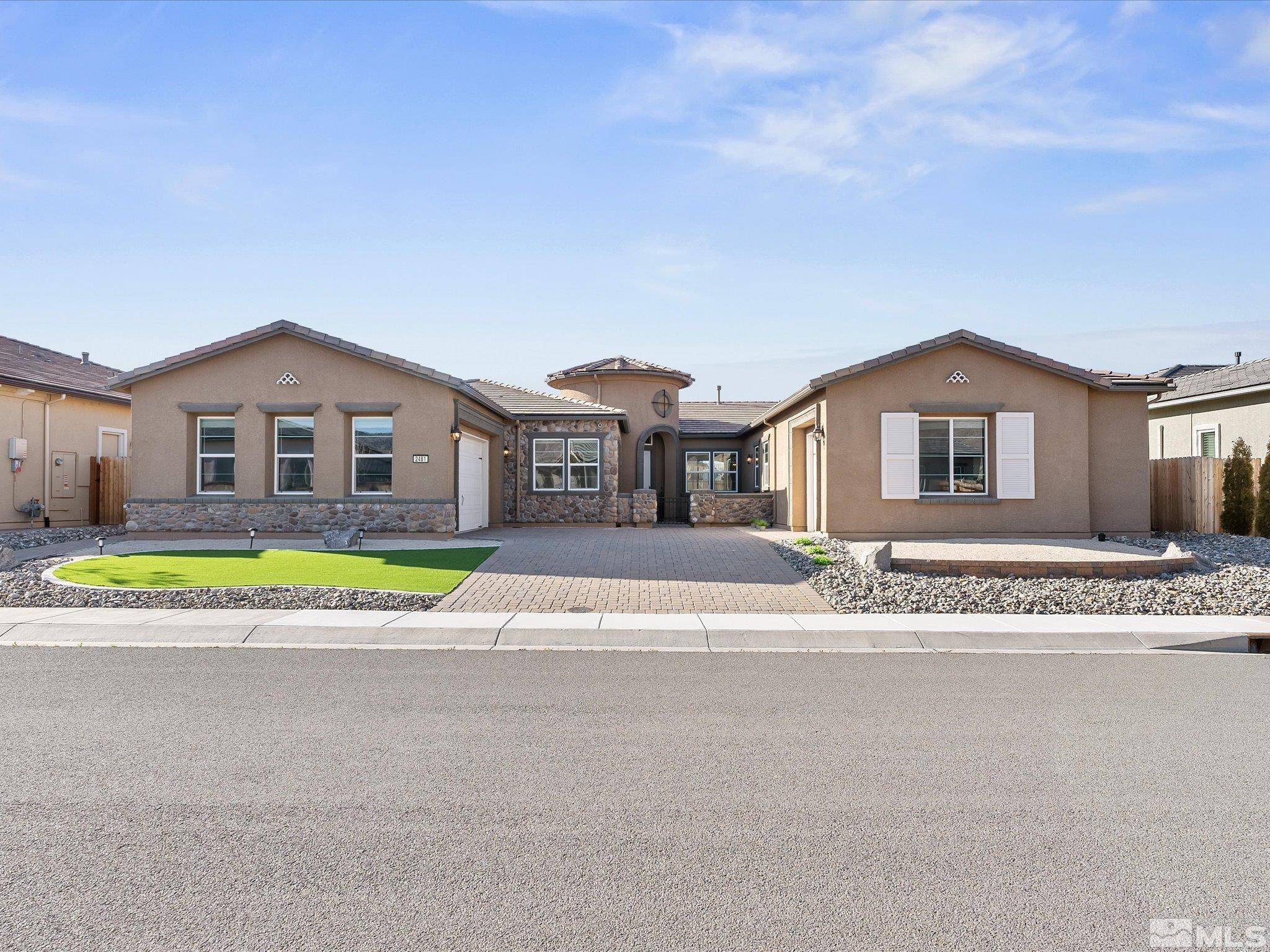2481 Stonetrack TRL Trail Reno, NV 89521
4 Beds
4 Baths
388 SqFt
UPDATED:
Key Details
Property Type Single Family Home
Sub Type Single Family Residence
Listing Status Active
Purchase Type For Sale
Square Footage 388 sqft
Price per Sqft $3,863
MLS Listing ID 250000770
Bedrooms 4
Full Baths 3
Half Baths 1
HOA Fees $239/mo
Year Built 2020
Annual Tax Amount $9,413
Lot Size 10,018 Sqft
Acres 0.23
Lot Dimensions 0.23
Property Sub-Type Single Family Residence
Property Description
Location
State NV
County Washoe
Zoning pd
Direction Copper Sky
Rooms
Family Room High Ceilings
Other Rooms Bedroom Office Main Floor
Dining Room Living Room Combination
Kitchen Breakfast Bar
Interior
Interior Features Breakfast Bar, High Ceilings, Kitchen Island, Pantry, Primary Downstairs, Smart Thermostat, Walk-In Closet(s)
Heating Fireplace(s), Forced Air, Natural Gas
Cooling Central Air, Refrigerated
Flooring Ceramic Tile
Fireplaces Number 1
Fireplaces Type Gas Log
Fireplace Yes
Laundry Cabinets, Laundry Area, Laundry Room, Sink
Exterior
Exterior Feature Built-in Barbecue
Parking Features Attached, Garage Door Opener
Garage Spaces 3.0
Utilities Available Cable Available, Electricity Available, Internet Available, Natural Gas Available, Phone Available, Sewer Available, Water Available, Cellular Coverage, Water Meter Installed
Amenities Available Fitness Center, Gated, Maintenance Grounds, Pool, Spa/Hot Tub, Clubhouse/Recreation Room
View Y/N Yes
View Mountain(s), Peek
Roof Type Pitched,Tile
Porch Patio
Total Parking Spaces 3
Garage Yes
Building
Lot Description Landscaped, Level
Story 1
Foundation Slab
Water Public
Structure Type Stucco
Schools
Elementary Schools Nick Poulakidas
Middle Schools Depoali
High Schools Damonte
Others
Tax ID 16521215
Acceptable Financing 1031 Exchange, Cash, Conventional, FHA, VA Loan
Listing Terms 1031 Exchange, Cash, Conventional, FHA, VA Loan
Virtual Tour https://vimeo.com/1051340894/e50b0e43ca






