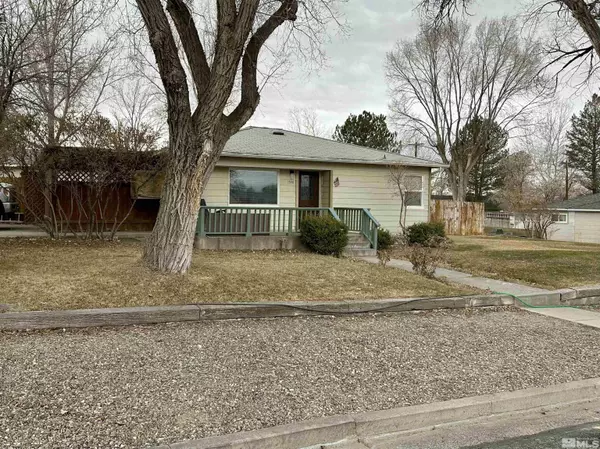1590 Harmony Rd. Winnemucca, NV 89445
2 Beds
2 Baths
1,376 SqFt
UPDATED:
02/19/2025 10:24 PM
Key Details
Property Type Single Family Home
Sub Type Single Family Residence
Listing Status Contingent
Purchase Type For Sale
Square Footage 1,376 sqft
Price per Sqft $265
Subdivision Nv
MLS Listing ID 250001281
Bedrooms 2
Full Baths 2
Year Built 1959
Annual Tax Amount $1,248
Lot Size 0.300 Acres
Acres 0.3
Property Sub-Type Single Family Residence
Property Description
Location
State NV
County Humboldt
Zoning R-1-6
Rooms
Family Room None
Other Rooms None
Dining Room Separate/Formal
Kitchen Built-In Dishwasher, Garbage Disposal, Single Oven Built-in, EnergyStar APPL 1 or More
Interior
Interior Features Blinds - Shades, Smoke Detector(s), Keyless Entry
Heating Natural Gas, Forced Air, Fireplace, Evap Cooling
Cooling Natural Gas, Forced Air, Fireplace, Evap Cooling
Flooring Carpet, Laminate
Fireplaces Type Yes, Wood-Burning Stove
Appliance Gas Range - Oven, Refrigerator in Kitchen
Laundry Yes, Laundry Room, Cabinets
Exterior
Exterior Feature Satellite Dish - Owned
Parking Features Detached, Garage Door Opener(s), Opener Control(s)
Garage Spaces 4.0
Fence Back
Community Features No Amenities
Utilities Available Electricity, Natural Gas, City - County Water, City Sewer, Internet Available, Cellular Coverage Avail
View Yes, Mountain, Desert, Trees
Roof Type Pitched,Composition - Shingle
Total Parking Spaces 4
Building
Story 1 Story
Foundation Concrete - Crawl Space
Level or Stories 1 Story
Structure Type Site/Stick-Built
Schools
Elementary Schools Sonoma Heights Elementary
Middle Schools French Ford Middle School
High Schools Albert Lowry High School
Others
Tax ID 16013205
Ownership No
Horse Property No
Special Listing Condition None
Virtual Tour https://my.matterport.com/show/?m=k57mvX6a8YZ&mls=1






