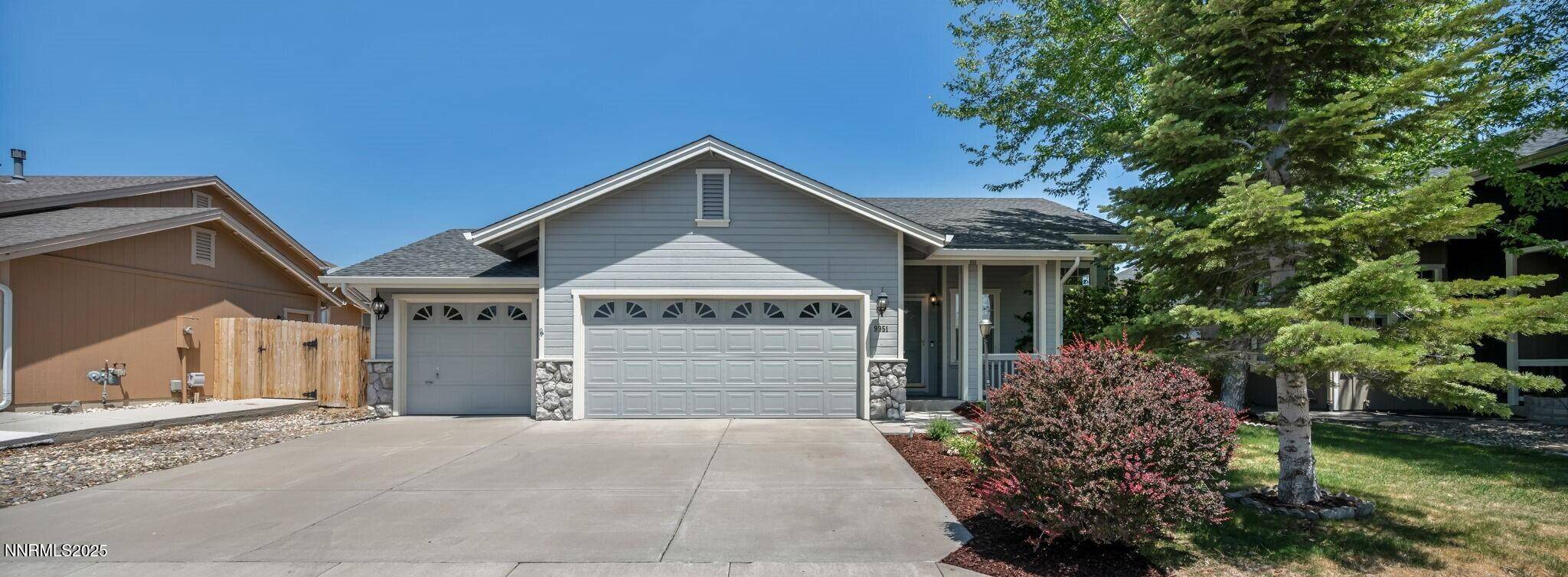9951 Grand Falls DR Drive Reno, NV 89506
4 Beds
2 Baths
1,780 SqFt
UPDATED:
Key Details
Property Type Single Family Home
Sub Type Single Family Residence
Listing Status Active
Purchase Type For Sale
Square Footage 1,780 sqft
Price per Sqft $266
Subdivision Sky Vista Village 1B
MLS Listing ID 250051014
Bedrooms 4
Full Baths 2
Year Built 2002
Annual Tax Amount $2,091
Lot Size 6,825 Sqft
Acres 0.16
Lot Dimensions 0.16
Property Sub-Type Single Family Residence
Property Description
Enjoy the open-concept kitchen and family room—perfect for everyday living or entertaining. Conveniently located near shopping, schools, and major routes, this home blends comfort, convenience, and privacy. A must-see for anyone looking for a low-maintenance home with thoughtful updates!
Location
State NV
County Washoe
Community Sky Vista Village 1B
Area Sky Vista Village 1B
Zoning PD
Rooms
Family Room Dining Room Combination
Other Rooms Office Den
Dining Room Ceiling Fan(s)
Kitchen Disposal
Interior
Interior Features Ceiling Fan(s), High Ceilings
Heating Electric, Forced Air
Cooling Central Air
Flooring Ceramic Tile
Fireplace No
Laundry Cabinets
Exterior
Exterior Feature Rain Gutters
Parking Features Garage, Garage Door Opener
Garage Spaces 3.0
Pool None
Utilities Available Electricity Available, Internet Available, Sewer Available, Water Available
Amenities Available None
View Y/N Yes
View Mountain(s)
Roof Type Composition,Shingle
Total Parking Spaces 3
Garage No
Building
Lot Description Level, Sprinklers In Front, Sprinklers In Rear
Story 1
Foundation Crawl Space
Water Public
Structure Type Vinyl Siding,Other
New Construction No
Schools
Elementary Schools Lemmon Valley
Middle Schools Obrien
High Schools North Valleys
Others
Tax ID 550-432-15
Acceptable Financing Cash, Conventional
Listing Terms Cash, Conventional
Special Listing Condition Standard






