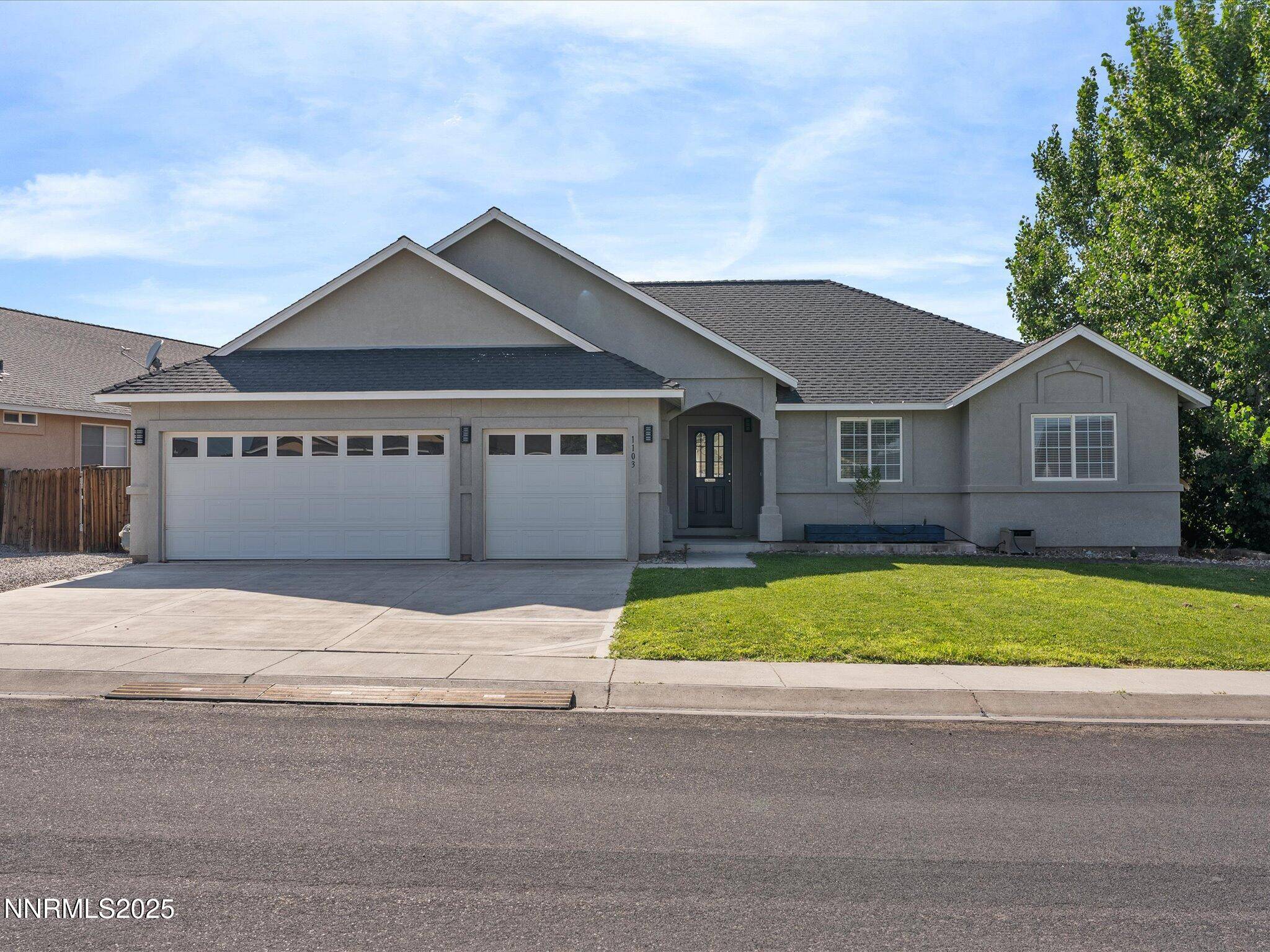1103 Dixie LN Lane Fernley, NV 89408
3 Beds
2 Baths
1,921 SqFt
UPDATED:
Key Details
Property Type Single Family Home
Sub Type Single Family Residence
Listing Status Active
Purchase Type For Sale
Square Footage 1,921 sqft
Price per Sqft $242
Subdivision Desert Lakes
MLS Listing ID 250052232
Bedrooms 3
Full Baths 2
HOA Fees $100/ann
Year Built 2006
Annual Tax Amount $3,139
Lot Size 6,970 Sqft
Acres 0.16
Lot Dimensions 0.16
Property Sub-Type Single Family Residence
Property Description
In 2022 this home was completely renovated. Renovations and features include: new water heater (2024), quartz countertops, navy Bespoke Samsung appliances, professionally refreshed cabinets, large single bowl cast iron kitchen sink, garbage disposal, LG washer/dryer, all walls and baseboards professionally painted, vinyl wood look window blinds throughout, lifeproof waterproof vinyl flooring throughout, master bathroom had a custom walk in shower installed, guest bathroom had a new tub/shower surround installed, both bathrooms received new bathroom vanities with fixtures and new toilets, all light fixtures and ceiling fans replaced and are LED, Nest system, the living room is wired for a surround sound system, many of the electrical outlets feature USB plugs, an insulated storage room was installed in the garage, and there is a central vacuum system present in the home. Additionally, prior to listing the home for sale, the entire exterior of the home was pressure washed and fresh landscape rock was placed in the side yard and backyard.
Location
State NV
County Lyon
Community Desert Lakes
Area Desert Lakes
Zoning sf6
Direction Hwy 50 - Julie Ln - Dixie Ln
Rooms
Family Room None
Other Rooms Office Den
Dining Room Great Room
Kitchen Breakfast Bar
Interior
Interior Features Ceiling Fan(s), Central Vacuum, High Ceilings, No Interior Steps, Smart Thermostat, Vaulted Ceiling(s)
Heating Forced Air, Natural Gas
Cooling Central Air, Refrigerated
Flooring Luxury Vinyl
Fireplace No
Appliance Gas Cooktop
Laundry Cabinets, Laundry Area, Laundry Room, Sink, Washer Hookup
Exterior
Exterior Feature None
Parking Features Additional Parking, Attached, Garage, Garage Door Opener
Garage Spaces 3.0
Utilities Available Electricity Connected, Internet Available, Natural Gas Connected, Phone Available, Sewer Connected, Water Connected, Cellular Coverage, Water Meter Installed
Amenities Available Golf Course, None
View Y/N No
Roof Type Composition,Shingle
Total Parking Spaces 3
Garage Yes
Building
Lot Description Sprinklers In Front
Story 1
Foundation Crawl Space, Slab
Water Public
Structure Type Stucco
New Construction No
Schools
Elementary Schools Cottonwood
Middle Schools Fernley
High Schools Fernley
Others
Tax ID 020-532-35
Acceptable Financing 1031 Exchange, Cash, Conventional, FHA, VA Loan
Listing Terms 1031 Exchange, Cash, Conventional, FHA, VA Loan
Special Listing Condition Standard






