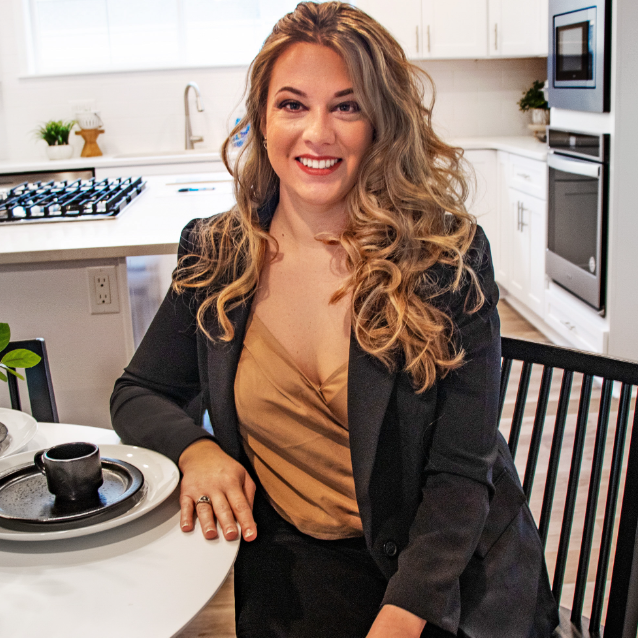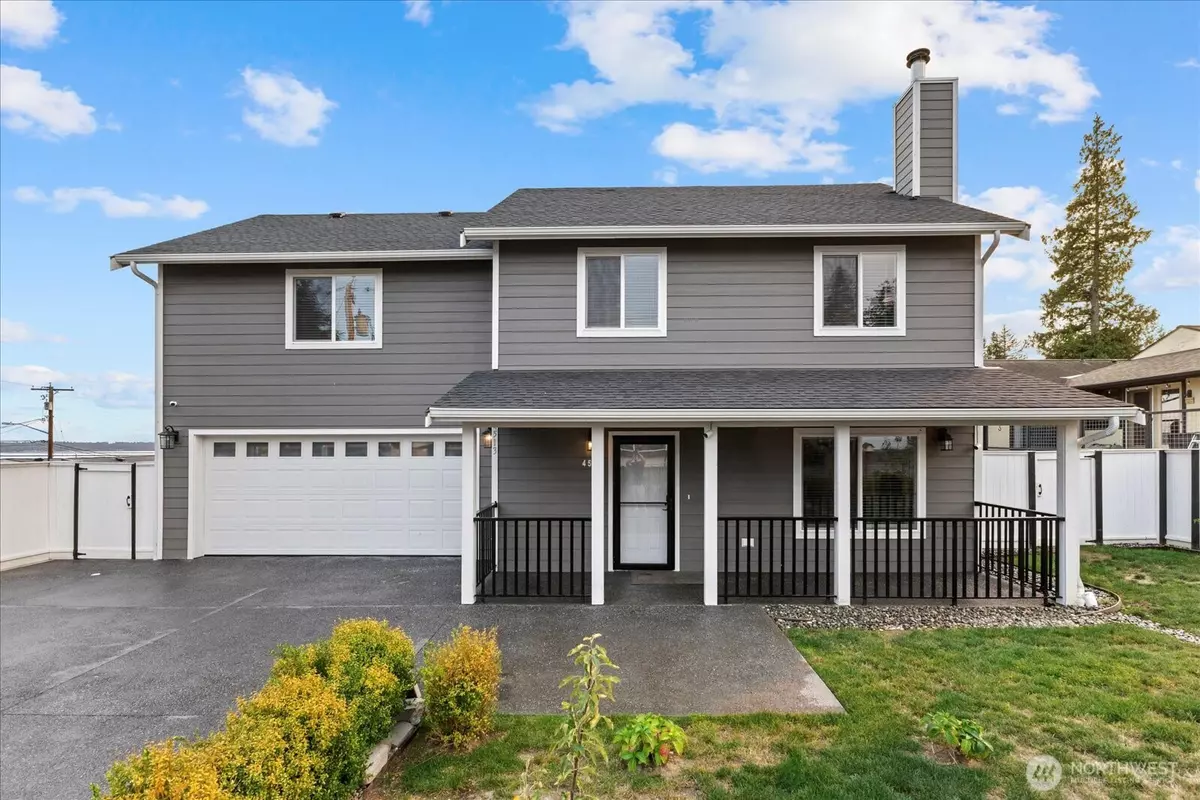
4513 Pender DR Ferndale, WA 98248
5 Beds
2.25 Baths
1,789 SqFt
UPDATED:
Key Details
Property Type Single Family Home
Sub Type Single Family Residence
Listing Status Active
Purchase Type For Sale
Square Footage 1,789 sqft
Price per Sqft $435
Subdivision Ferndale
MLS Listing ID 2435983
Style 12 - 2 Story
Bedrooms 5
Full Baths 1
Half Baths 1
HOA Fees $40/mo
Year Built 2023
Annual Tax Amount $3,777
Lot Size 7,841 Sqft
Lot Dimensions 65x120
Property Sub-Type Single Family Residence
Property Description
Location
State WA
County Whatcom
Area 870 - Ferndale/Custer
Interior
Interior Features Bath Off Primary, Fireplace, Security System, Walk-In Closet(s), Water Heater, Wired for Generator
Flooring Vinyl Plank
Fireplaces Number 1
Fireplaces Type Wood Burning
Fireplace true
Appliance Dishwasher(s), Disposal, Dryer(s), Microwave(s), Refrigerator(s), Stove(s)/Range(s), Washer(s)
Exterior
Exterior Feature Cement Planked
Garage Spaces 2.0
Pool Community
Community Features Golf, Park, Playground
Amenities Available Deck, Fenced-Fully, Patio
View Y/N Yes
View Bay
Roof Type Composition
Garage Yes
Building
Lot Description Paved
Story Two
Sewer Available
Water Public
New Construction No
Schools
Elementary Schools Eagleridge Elem
Middle Schools Horizon Mid
High Schools Ferndale High
School District Ferndale
Others
Senior Community No
Acceptable Financing Conventional, FHA
Listing Terms Conventional, FHA








