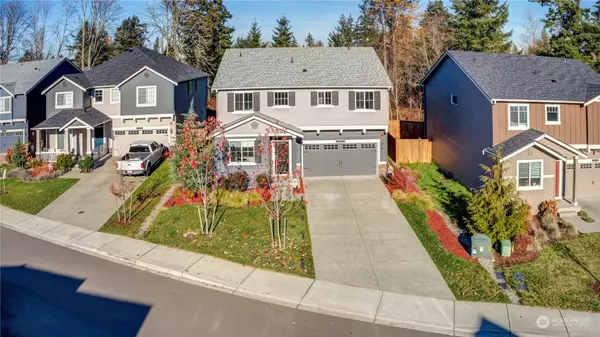Bought with John L. Scott, Inc.
$635,000
$624,888
1.6%For more information regarding the value of a property, please contact us for a free consultation.
20820 77th ST E Bonney Lake, WA 98391
4 Beds
2.5 Baths
2,219 SqFt
Key Details
Sold Price $635,000
Property Type Single Family Home
Sub Type Residential
Listing Status Sold
Purchase Type For Sale
Square Footage 2,219 sqft
Price per Sqft $286
Subdivision Highlands
MLS Listing ID 2180242
Sold Date 02/28/24
Style 12 - 2 Story
Bedrooms 4
Full Baths 2
Half Baths 1
HOA Fees $44/ann
Year Built 2020
Annual Tax Amount $4,857
Lot Size 5,220 Sqft
Property Description
Indulge in the epitome of comfort with this newer Colonial Craftsman home, perfectly situated in the sought-after Highland Ridge, close to Lake Tapps. High ceilings on the main floor welcome you, creating a sense of openness and space. The new luxury laminate floors guide you through the meticulously designed layout, leading to the heart of the home—the gourmet kitchen adorned with quartz counters and stainless appliances. Spacious bedrooms upstairs offer retreats of relaxation and the Primary is a true escape with its private views of the greenbelt. Unwind in the opulent Primary bath or enjoy the serenity of your backyard retreat. The greenbelt backdrop provides the perfect setting for al fresco dining. Ample parking! Come see this beauty!
Location
State WA
County Pierce
Area 109 - Lake Tapps/Bonney Lake
Rooms
Basement None
Interior
Interior Features Wall to Wall Carpet, Laminate Hardwood, Bath Off Primary, Double Pane/Storm Window, High Tech Cabling, Walk-In Pantry, Walk-In Closet(s), Fireplace, Water Heater
Flooring Laminate, Carpet
Fireplaces Number 1
Fireplaces Type Electric
Fireplace true
Appliance Dishwasher, Disposal, Microwave, Stove/Range
Exterior
Exterior Feature Cement Planked
Garage Spaces 2.0
Community Features CCRs, Playground
Amenities Available Cable TV, Fenced-Partially, High Speed Internet, Patio
Waterfront No
View Y/N Yes
View Territorial
Roof Type Composition
Parking Type Attached Garage
Garage Yes
Building
Lot Description Curbs, Paved, Sidewalk
Story Two
Builder Name DR Horton
Sewer Sewer Connected
Water Public
New Construction No
Schools
Elementary Schools Mtn Meadow Elem
Middle Schools Glacier Middle Sch
High Schools White River High
School District White River
Others
Senior Community No
Acceptable Financing Cash Out, Conventional, FHA, VA Loan
Listing Terms Cash Out, Conventional, FHA, VA Loan
Read Less
Want to know what your home might be worth? Contact us for a FREE valuation!

Our team is ready to help you sell your home for the highest possible price ASAP

"Three Trees" icon indicates a listing provided courtesy of NWMLS.







