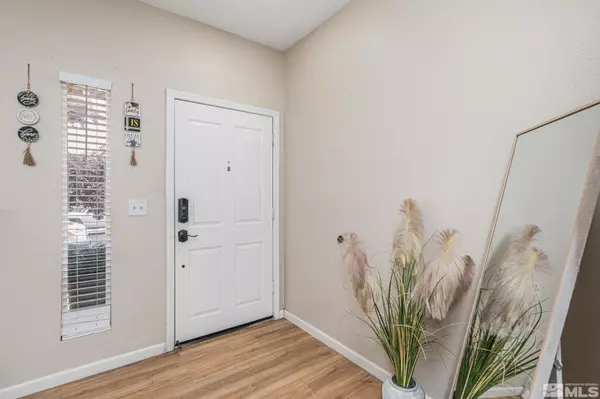$410,000
$410,000
For more information regarding the value of a property, please contact us for a free consultation.
9435 Stoney Creek Way Reno, NV 89506
3 Beds
2 Baths
1,173 SqFt
Key Details
Sold Price $410,000
Property Type Single Family Home
Sub Type Single Family Residence
Listing Status Sold
Purchase Type For Sale
Square Footage 1,173 sqft
Price per Sqft $349
Subdivision Nv
MLS Listing ID 240010023
Sold Date 10/30/24
Bedrooms 3
Full Baths 2
Year Built 2000
Annual Tax Amount $1,613
Lot Size 5,227 Sqft
Acres 0.12
Property Sub-Type Single Family Residence
Property Description
Charming 3-Bedroom, 2-Bathroom Home with Modern Upgrades** Welcome to your dream home! This beautifully updated 3-bedroom, 2-bathroom residence boasts an inviting open-concept design, perfect for modern living and entertaining. Step inside to discover brand new flooring throughout, complemented by fresh, neutral paint that brightens every room. The spacious living area flows seamlessly into the dining and kitchen spaces, making it ideal for family gatherings.
Location
State NV
County Washoe
Zoning PD
Rooms
Family Room None
Other Rooms None
Dining Room Living Rm Combo
Kitchen Built-In Dishwasher, Garbage Disposal, Cook Top - Electric
Interior
Interior Features Drapes - Curtains, Blinds - Shades, Rods - Hardware, Smoke Detector(s)
Heating Natural Gas, Central Refrig AC
Cooling Natural Gas, Central Refrig AC
Flooring Laminate
Fireplaces Type None
Appliance Electric Range - Oven, Refrigerator in Kitchen
Laundry Yes, Laundry Room
Exterior
Exterior Feature Satellite Dish - Owned
Parking Features Attached, Garage Door Opener(s)
Garage Spaces 2.0
Fence Full, Back
Community Features No Amenities
Utilities Available Electricity, Natural Gas, City - County Water, City Sewer
View Yes, Mountain
Roof Type Pitched,Composition - Shingle
Total Parking Spaces 2
Building
Story 1 Story
Foundation Concrete - Crawl Space
Level or Stories 1 Story
Structure Type Site/Stick-Built
Schools
Elementary Schools Stead
Middle Schools Obrien
High Schools North Valleys
Others
Tax ID 55031106
Ownership Yes
Monthly Total Fees $33
Horse Property No
Special Listing Condition None
Read Less
Want to know what your home might be worth? Contact us for a FREE valuation!

Our team is ready to help you sell your home for the highest possible price ASAP






