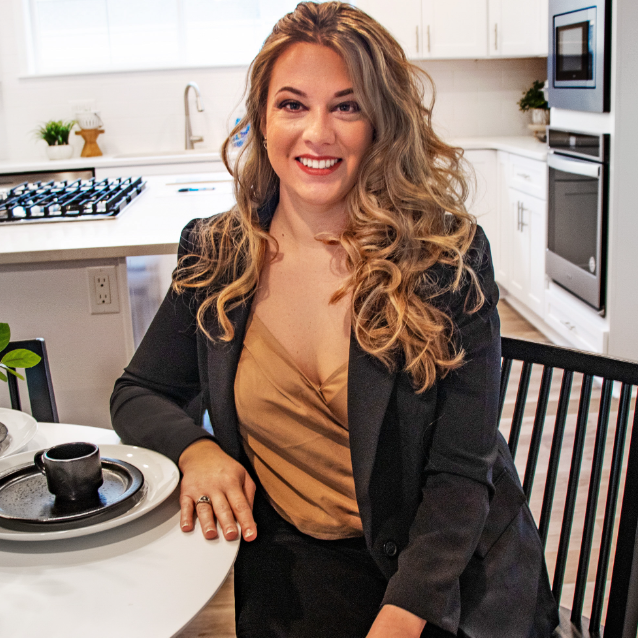$1,020,000
$1,050,000
2.9%For more information regarding the value of a property, please contact us for a free consultation.
235 Country Club Dr Reno, NV 89509
4 Beds
3 Baths
3,743 SqFt
Key Details
Sold Price $1,020,000
Property Type Single Family Home
Sub Type Single Family Residence
Listing Status Sold
Purchase Type For Sale
Square Footage 3,743 sqft
Price per Sqft $272
Subdivision Country Club Acres
MLS Listing ID 250051291
Sold Date 09/12/25
Bedrooms 4
Full Baths 3
Year Built 1954
Annual Tax Amount $3,195
Lot Size 0.320 Acres
Acres 0.32
Lot Dimensions 0.32
Property Sub-Type Single Family Residence
Property Description
Welcome to this well loved and maintained 4 bedroom, 3 bath, 3 car garage home nicely situated on .32 acres in Reno's desirable older Southwest neighborhood. Pride of ownership shows throughout including well manicured & mature landscaping, newer roof (2018), new furnace/AC (2025), new built in Dacor refrigerator. Enjoy peak views of Virginia Lake from the upstairs primary bedroom along with the sounds of chirping birds heard throughout the exterior decks and patios. This property provides an opportunity to live the lifestyle you've always desired.
Be sure to check out the beautifully maintained hardwood floors, hand painted tiles in the kitchen, the green and pink vintage bathrooms, and the incredible sunroom in the middle of the home. Both the family room and living room have fireplaces - one wood and the other gas. Downstairs you'll find a large (588 sq ft) bonus room with built in bar and sink.
SELLERS ARE OFFERING CLOSING COSTS - please contact listing agent for details. This home is conveniently located near schools, shopping, restaurants, movie theaters, one mile loop around Virginia Lake, golf, and only 2.4 miles to the Reno Tahoe International Airport. There is no HOA.
Location
State NV
County Washoe
Community Country Club Acres
Area Country Club Acres
Zoning SF5
Direction Lakeside Dr. to Wildrose to Lindley
Rooms
Family Room Ceiling Fan(s)
Other Rooms Bonus Room
Dining Room Living Room Combination
Kitchen Breakfast Bar
Interior
Interior Features Ceiling Fan(s), Central Vacuum
Heating Forced Air, Natural Gas
Cooling Central Air
Flooring Tile
Fireplaces Number 2
Fireplaces Type Gas Log, Wood Burning
Fireplace Yes
Appliance Gas Cooktop
Laundry Laundry Closet, Washer Hookup
Exterior
Exterior Feature Rain Gutters
Parking Features Detached, Garage, Garage Door Opener
Garage Spaces 3.0
Pool None
Utilities Available Electricity Connected, Natural Gas Connected, Sewer Connected, Water Connected, Water Meter Installed
View Y/N Yes
View Trees/Woods
Roof Type Composition,Pitched,Shingle
Porch Patio, Deck
Total Parking Spaces 3
Garage No
Building
Lot Description Cul-De-Sac, Sloped Up, Sprinklers In Front, Sprinklers In Rear
Story 2
Foundation Crawl Space, Slab
Water Public
Structure Type Brick,Clapboard,Redwood Siding
New Construction No
Schools
Elementary Schools Beck
Middle Schools Swope
High Schools Reno
Others
Tax ID 019-153-16
Acceptable Financing 1031 Exchange, Cash, Conventional, VA Loan
Listing Terms 1031 Exchange, Cash, Conventional, VA Loan
Special Listing Condition Standard
Read Less
Want to know what your home might be worth? Contact us for a FREE valuation!

Our team is ready to help you sell your home for the highest possible price ASAP







